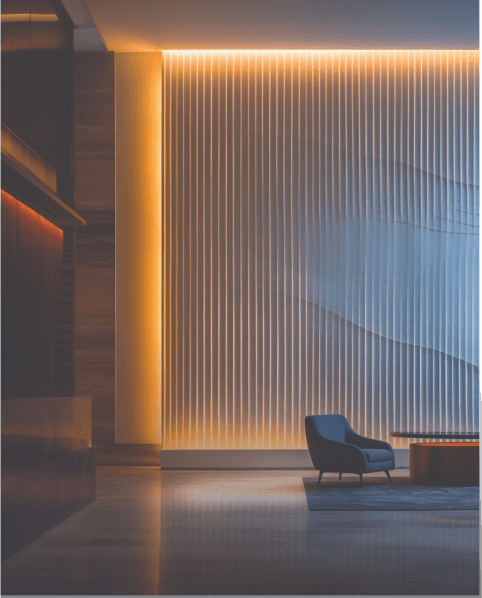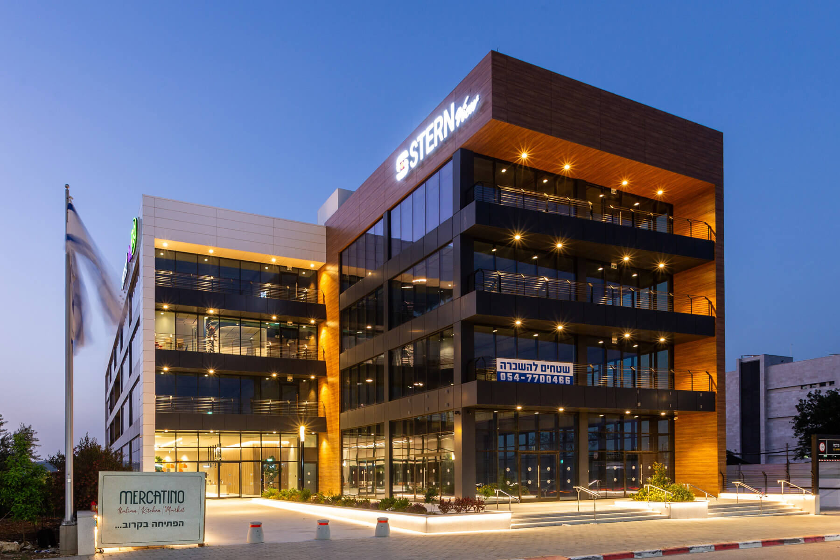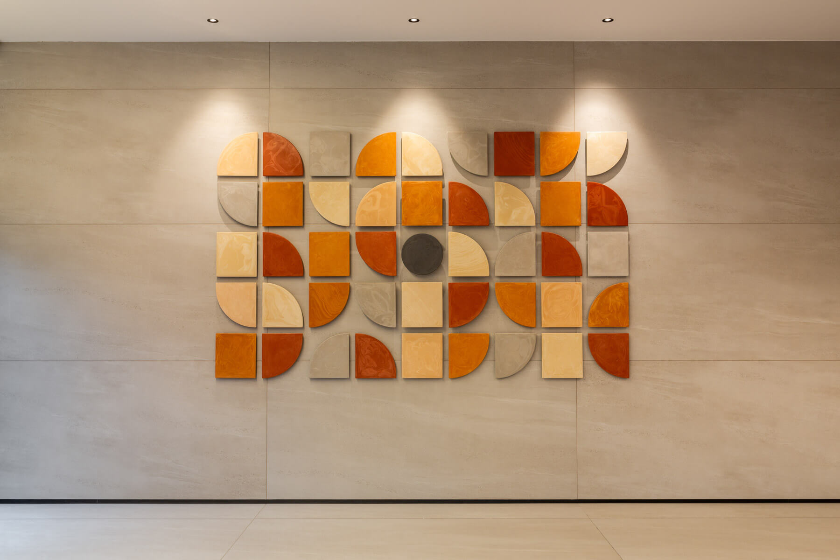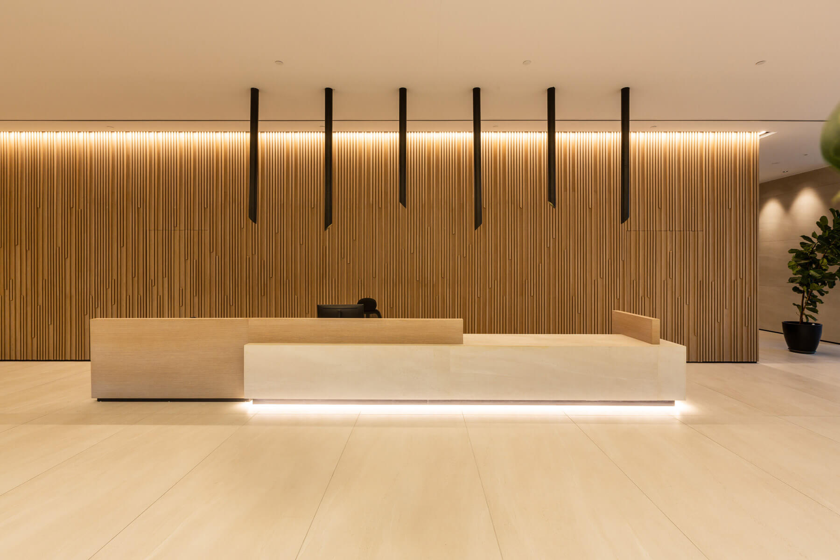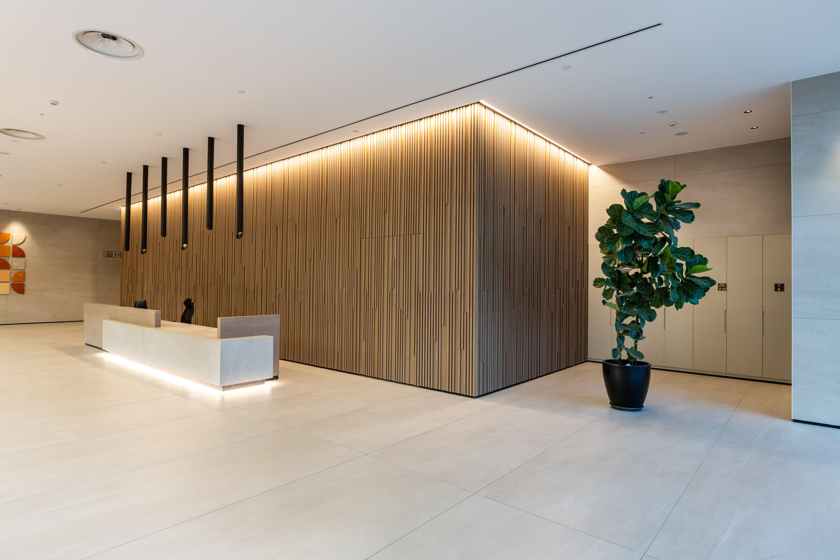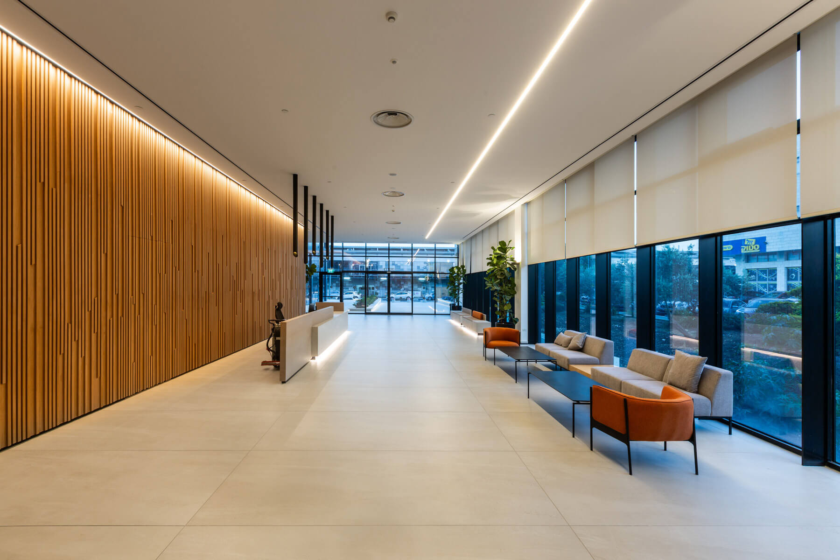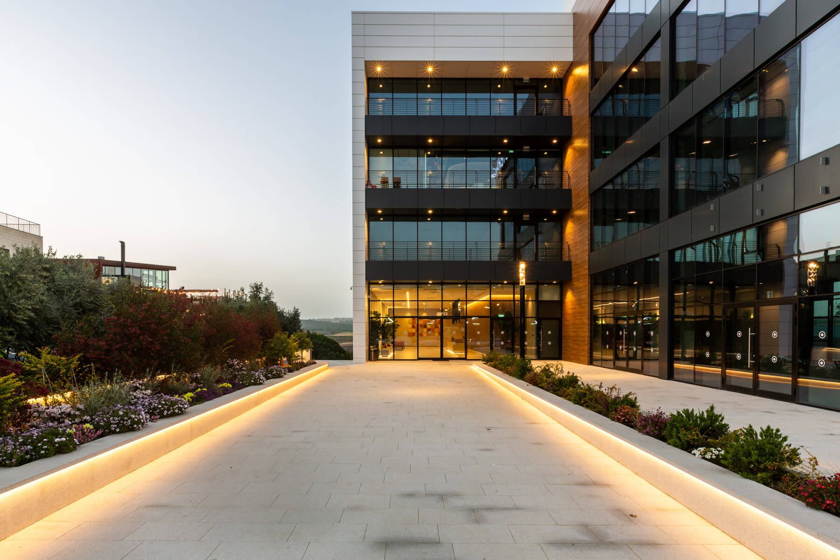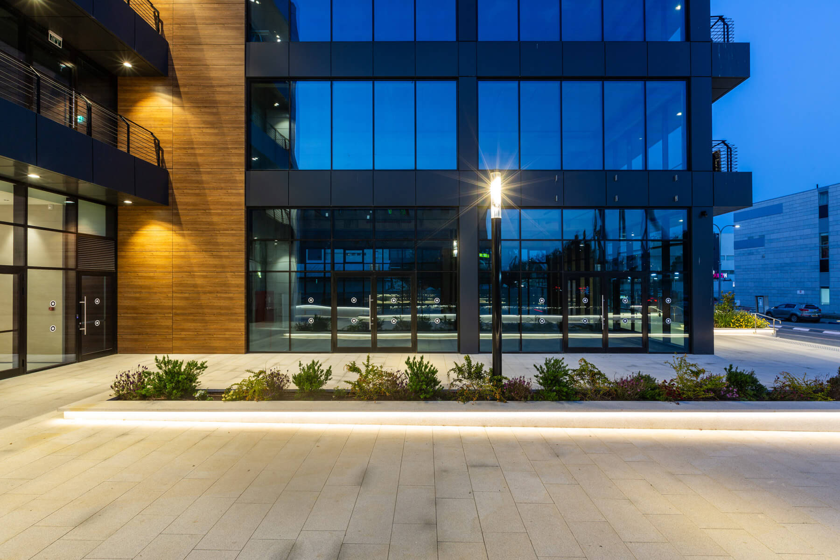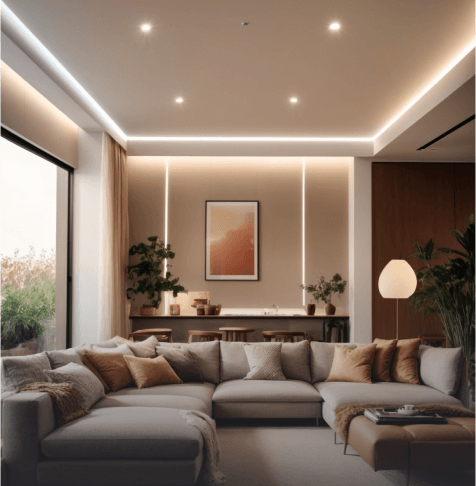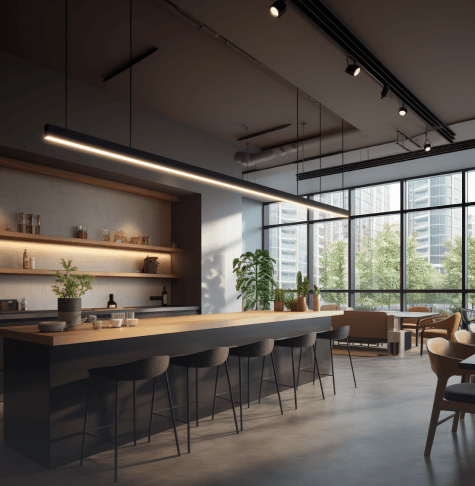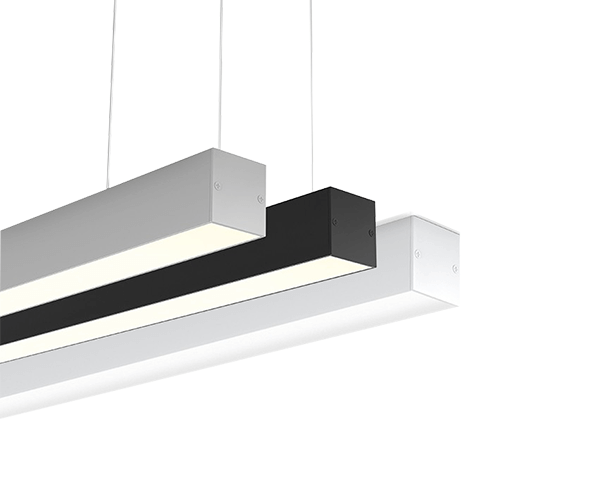About the project
An office building being built in entrepreneurship by and for the Stern Group.
The luxurious and advanced building in the area containing approximately 16,000 square meters, which includes 3 floors of underground parking, a floor of commerce and restaurants, 3 floors of offices. The roof of the building where there is a swimming pool, built for hosting events and cocktails.
The lighting project : "Stern View", Ramat Ishay, is a project that combines spaces intended for lobby, corridors ,bath room, out sidewalk and out door's stairs.
Lighting challenge / brief
lighting fixtures such as "LIGHTLINE CHARISMA" and "LIGHTLINE CHARISMA" to illuminate the lobby and corrdors were fixed, outdoor led lighting were fixed to illuminate the sidewalk and stairs.
The challenge was to match the lighting fixtures to the different areas and to find a combination between them, so that they would provide a functional answer on the one hand and preserve the character of the place and the special atmosphere on the other hand.
Our solution
Designed and technical lighting fixtures characterized by different colors, design, lighting intensity, lighting color temperature, lighting angle, light quality - CRI, glare level, light dispersion, light efficiency, water and dust resistance (IP), impact resistance (IK), safety and more.


